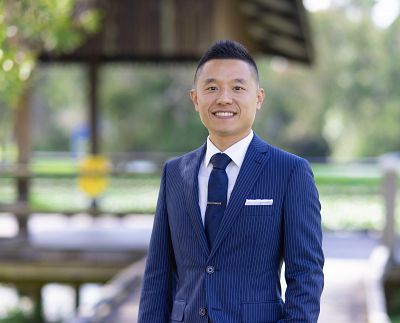Property Description
Enormous luxury residence is a genuine dream home
This magnificent nine-bedroom, nine bath rooms, gym/ pool house is beyond compare. Set on a fully landscaped 1,316sqm block with 743sqm of internal living space, it features multiple ground floor living areas, stunning poolside alfresco living.
The solid brick-and-concrete structure house is original designed and built by Italian architect. The house features every bed rooms upstairs with balconies, all with stunning pool views. The high celling house to both level with extra tall windows and doors, providing this house extreme cool in summer and warm in winter.
Enter into the impressive reception foyer where a soaring 5.8m void and a curved concrete staircase finished in hardwood and marble set a grand tone. A family lounge with a fireplace and a high 4.1m ceiling connects to a separate games room with study nook, and additional casual living/meals and formal dining areas are set on either side of the high-end granite kitchen.
A home office with built-in storage adds even more practical space, and there is a stylish wet bar and powder room off the formal dining room that flows onto the arboured terrace for elegant alfresco entertaining.
Upstairs, the presidential master suite will delight with a large dressing room plus additional built-in storage, and a luxury designer ensuite with a striking feature bath, corner shower and bidet. Enjoying the scenery from private balcony overlooking of the sparkling swimming pool.
There is also a walk-in robe and ensuite to the second bedroom, and the third and fourth bedrooms — both with built-in robes — share the stylish upstairs bathroom.
The house has also a detached double stories four-bedroom, four-ensuited, self-contained extension attracts a very good income. The additional two-story dual living extension features a downstairs living room with laundry facilities, kitchen and four upstairs bedrooms all with private ensuites.
A freestanding pool house beside the sparkling resort-style in-ground pool features walk-in storage and a fully equipped bathroom to suit use as a gym, teenager’s retreat or more guest accommodation.
Notable features of the home include:
— Solid brick and concrete construction
— 5.8m total ceiling high, 2.8m ceiling to lower level; 2.7m ceiling to upper level
— Resort style pool with beautiful landscape offers outdoor lounge, dining areas.
— Five-star granite kitchen with high-end appliances
— Premium terracotta floor tiles throughout
— Four large upstairs bedrooms; two with ensuites
— large study / bedroom downstairs;
— Self-contained four-bedroom wing for extra income
— Freestanding gym/pool house with bathroom and storage
— double lock-up garage with extra space and storage and internal entry
You also can’t beat this prime central location with direct access to Sunnybank Plaza from your back door. It is also ideally set within the sought-after MacGregor State School catchment area, less than five minutes to Brisbane City Express bus routes 130 and 140, and a short drive to Market Square, Sunnybank Private Hospital, Griffith University, Westfield Garden City and the M1 Motorway.
House Features
General Features
- Bedroom: 9
- Bathrooms: 9
- Garaging: 4 secure parking & remote access
- Land Size: 1316 m2
- Fully Fenced
Energy Features
- Solar Panels
External Features
- Balcony
- Courtyard
- Garden Shed
- Outdoor Entertaining Area
Internal Features
- Air Conditioning
- Alarm System
- Built In Robes
- Disabled Access
- Dishwasher
- Open Fireplace
Pool / Spa
- Inground Pool
Specialty Rooms
- Gym
- Rumpus Room
- Study
Map Location ( get directions )
29 Woodsiana Street, Robertson, Queensland 4109
















































